Design Capability
Shengbang Steel Structure Co., Ltd. has professional designers who are able to R&D and design various houses. Most of them has three years of working experience on steel structure design industry line. Our company adopts many advanced domestic and foreign design software to draw blueprint design, perspective view, construction drawing and detail drawing to meet requirements from different customers. At present, we have designed and produced plenty of foreign steel structure projects successfully and won overseas customer high praise.
Effect graphs
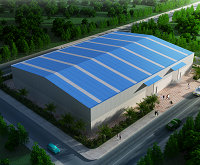
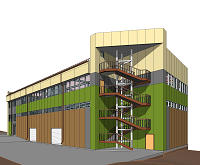


Steel Truss Project
Polygon Steel Structure Roof
Bracing Connection Detail Drawing
Girder Detail Drawing
Column Split Joint Detail Drawing
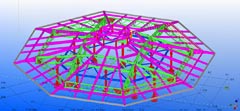 |
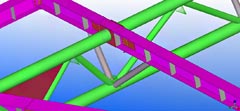 |
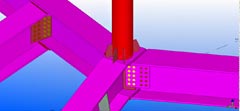 |
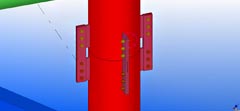 |
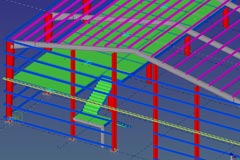 |
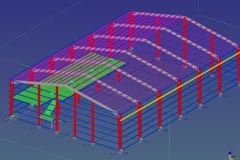 |
 |
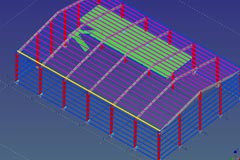 |
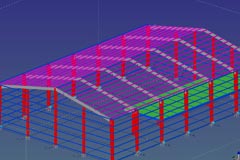 |
Dutch steel construction projects
U-shaped steel structure hall
Overall perspective view
Between columns supporting detail
Supporting detail
Purlins Detailing
Skylights Detailing
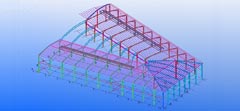 |
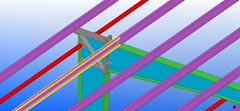 |
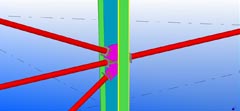 |
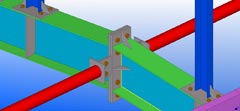 |
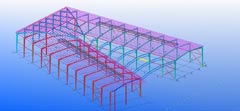 |
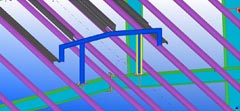 |
Tel
